Community Hub
Thomas's
College
Welcome to our dedicated project website for Thomas’s College
Welcome to our dedicated project website for Thomas’s College
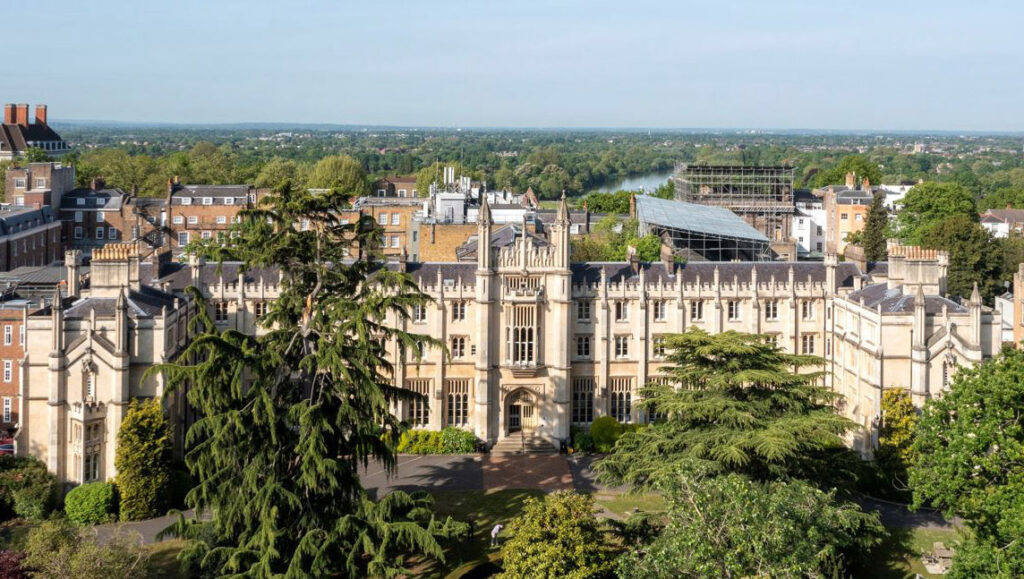
Welcome to our consultation session on the next stages of our plan for Thomas’s College to open in September 2025.
We are committed to consultation with residents and the local community, and it is important to us to hear and understand your opinions. We appreciate you taking the time to visit our consultation event and to share your views on our plans.
Thomas’s London Day Schools are a family-run group of co-educational independent schools in West London for children between the ages of two and sixteen.
Thomas’s ethos of forward thinking and outward-looking education, based on core values of kindness and pastoral care, is of central importance to the design of the school site.
The site was part of the Richmond American University London from 1972 – 2022, comprising a range of teaching facilities together with student bed-spaces for c. 216 students. The proposals seek to convert the site into a new secondary boarding school within the Thomas’s London Day Schools group, retaining the current C2 use class.
The school will open in September 2025, initially for years 7 to 12, building to a capacity of up to 630 pupils up to Year 13. The proposed school will also accommodate boarding accommodation for up to 58 pupils. The combined total area of buildings is circa 9,800m².
The total number of students is limited to 630 by a planning restriction imposed on the site. Detailed design studies have been undertaken to confirm that the required facilities can be housed within existing buildings on the site.
This consultation event relates to proposed internal works to the Main Building and Red House as we look forward to making the school operational.
To make the school ready to receive students in 2025 we are planning to internally refurbish the Main Building, Sir Cyril Taylor Library, Red House, and Longley House. This is so we can offer a first-rate education with modern facilities and comply with accessibility required (as mandated by the Equality Act 2010) whilst preserving and enhancing the sites’ heritage to ensure it can be enjoyed by future generations.
No new buildings or external works are proposed, the scale and external appearance remain as existing, and there will be no impact on the character of the Conservation Areas that the site lies within. In addition, the site’s well-established landscape with mature trees will remain as existing.
Since the Main Building is Grade II Listed, and Red House is locally listed, we are seeking the necessary consents to make the internal alterations.
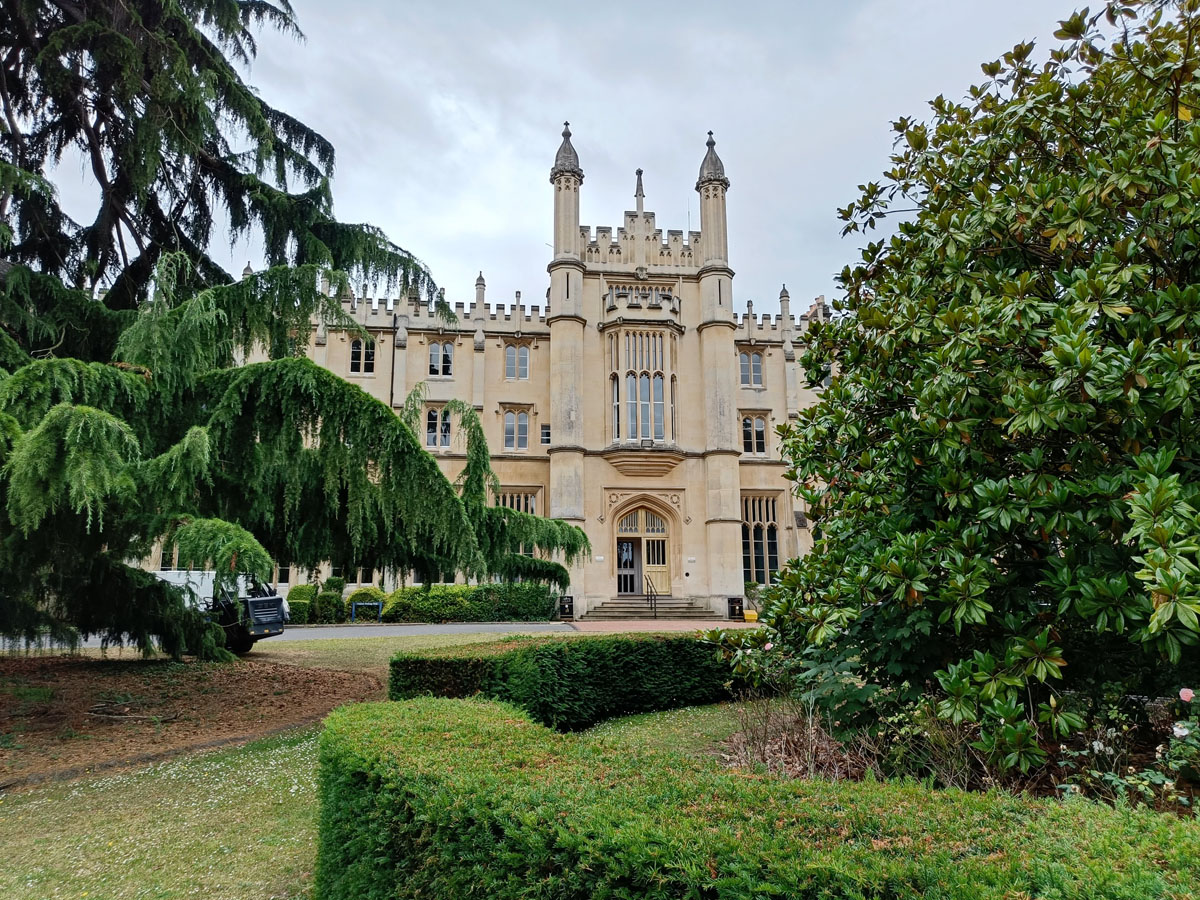
Main Building (Grade II listed)
19th Century Building with adjoining ‘George House’ to the south. Set over 5 storeys including the basement, the building houses dining and kitchen facilities, administrative spaces and residential accommodation, some of which would be best maintained as boarding accommodation.
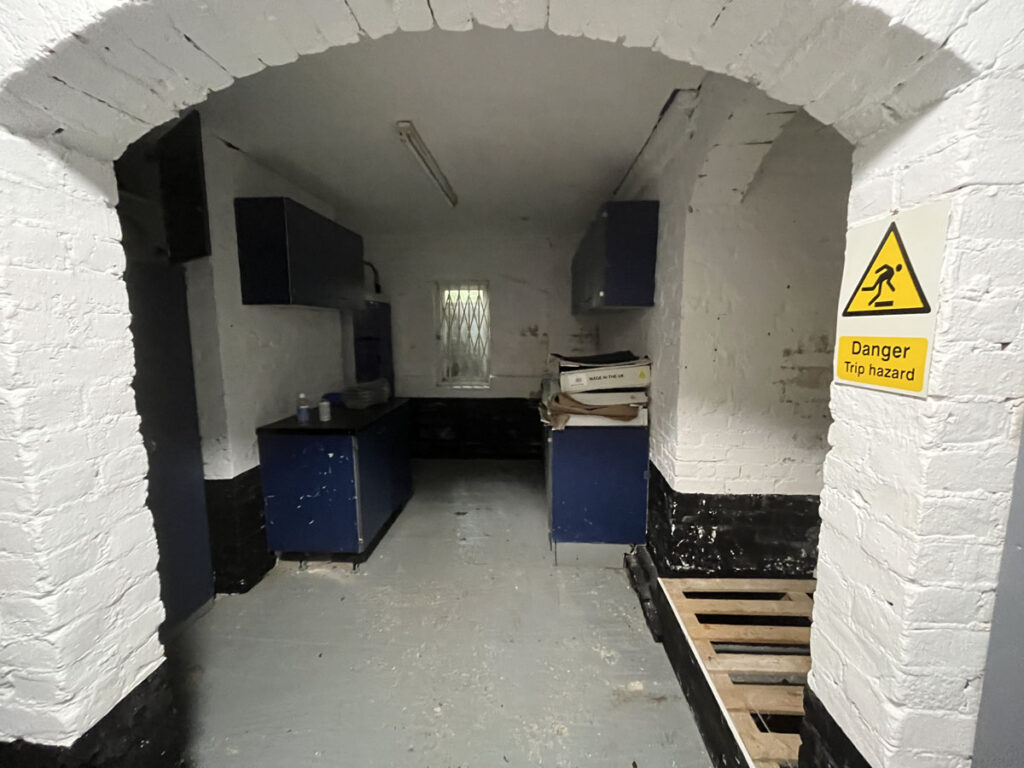
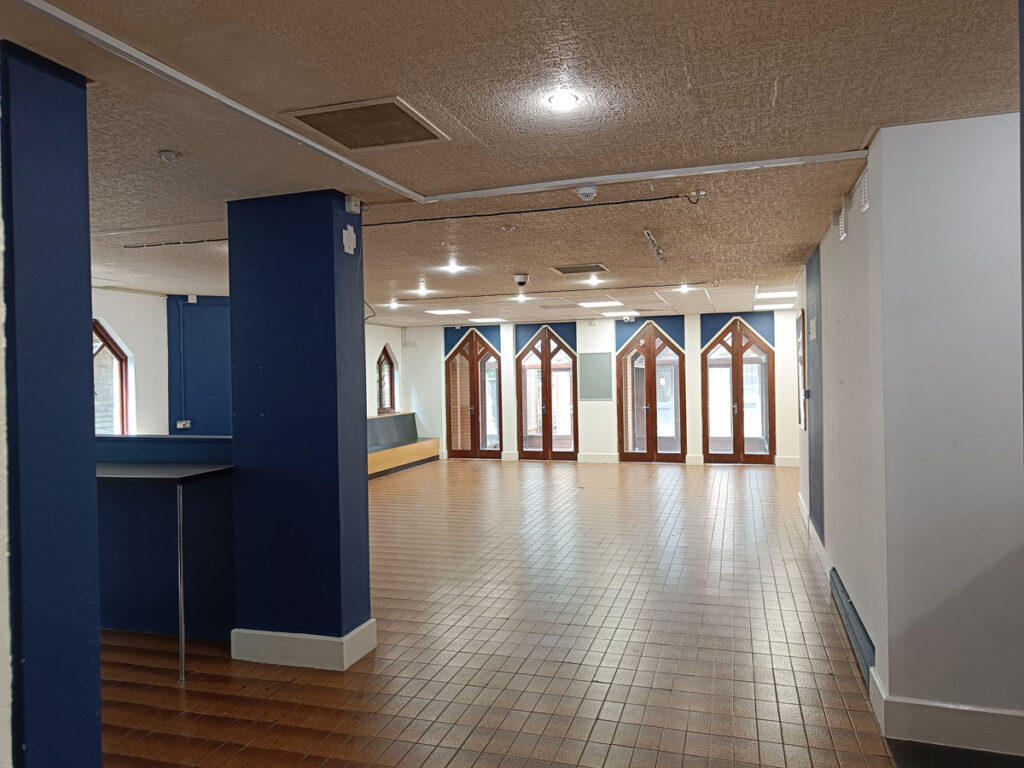
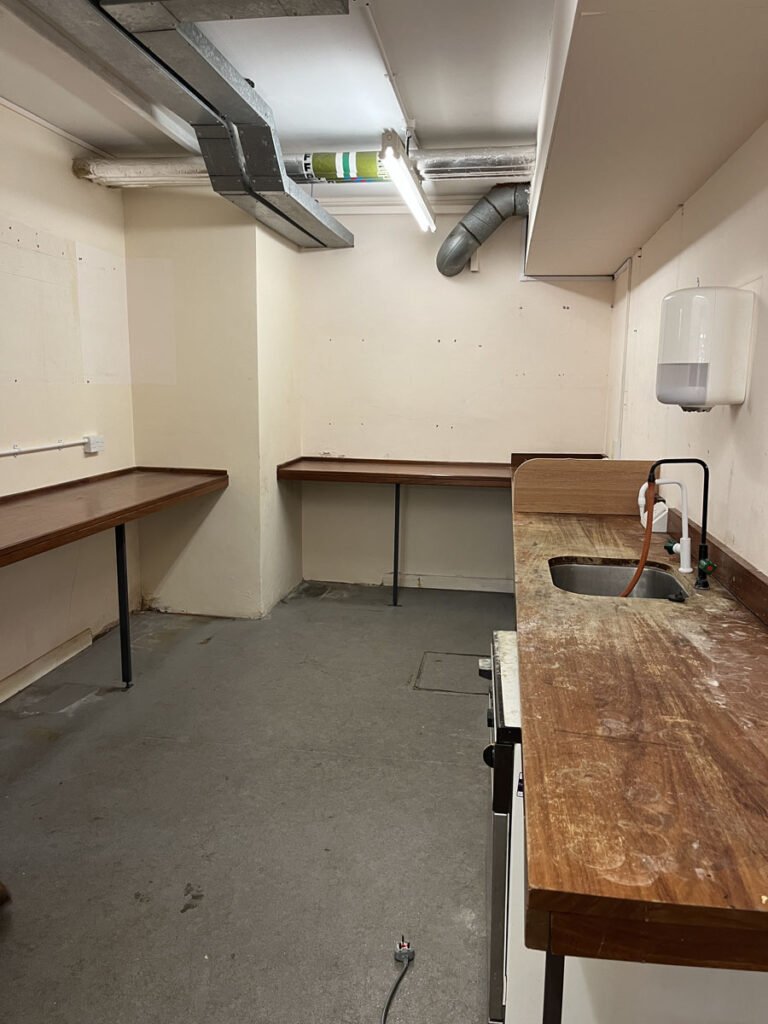
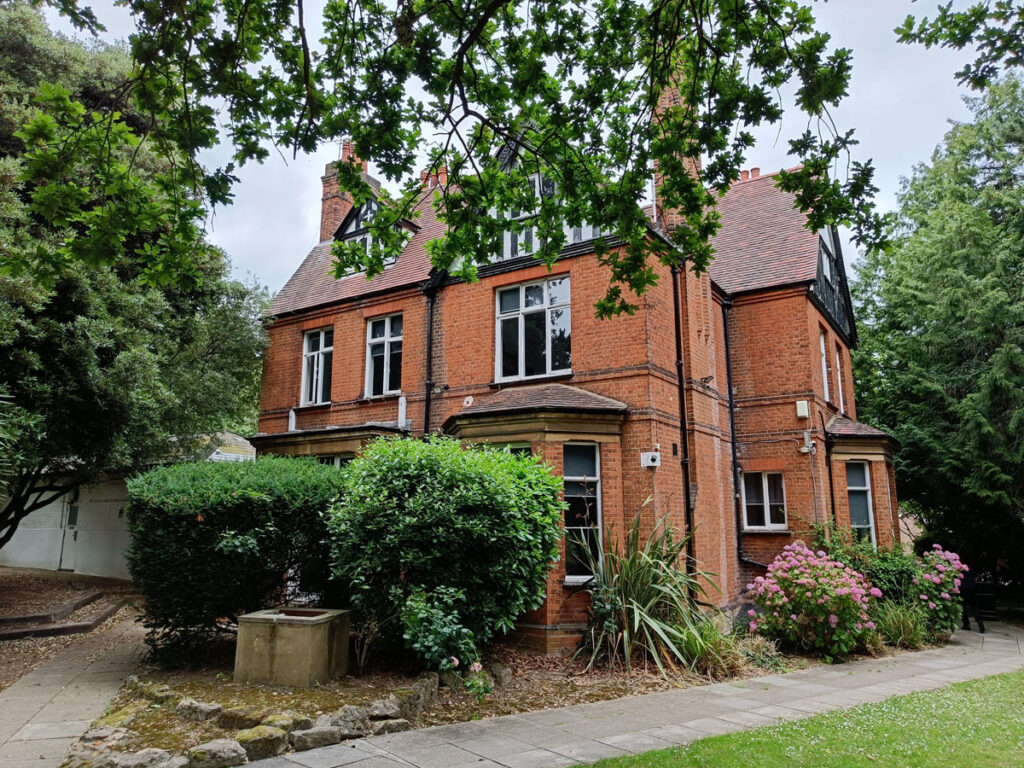
Red House (locally & curtilage listed)
A 3 storey “Building of Townscape Merit” with smaller cellular rooms, which is well suited to use as a self-contained 6th Form centre with a common room, study spaces, and offices.
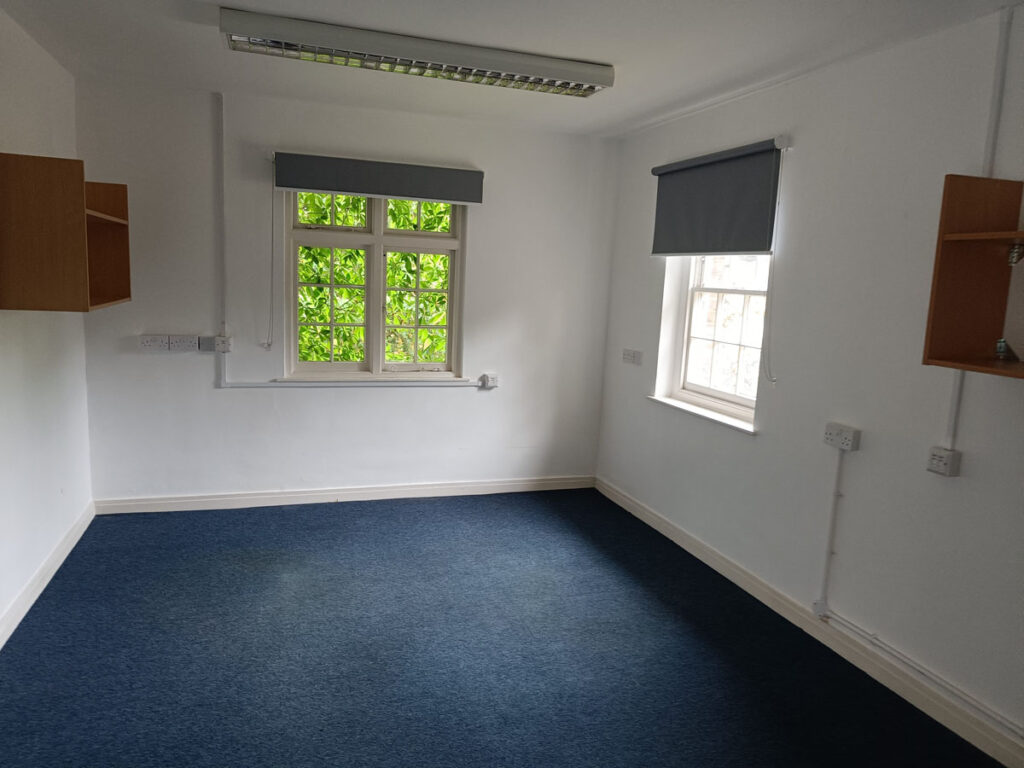
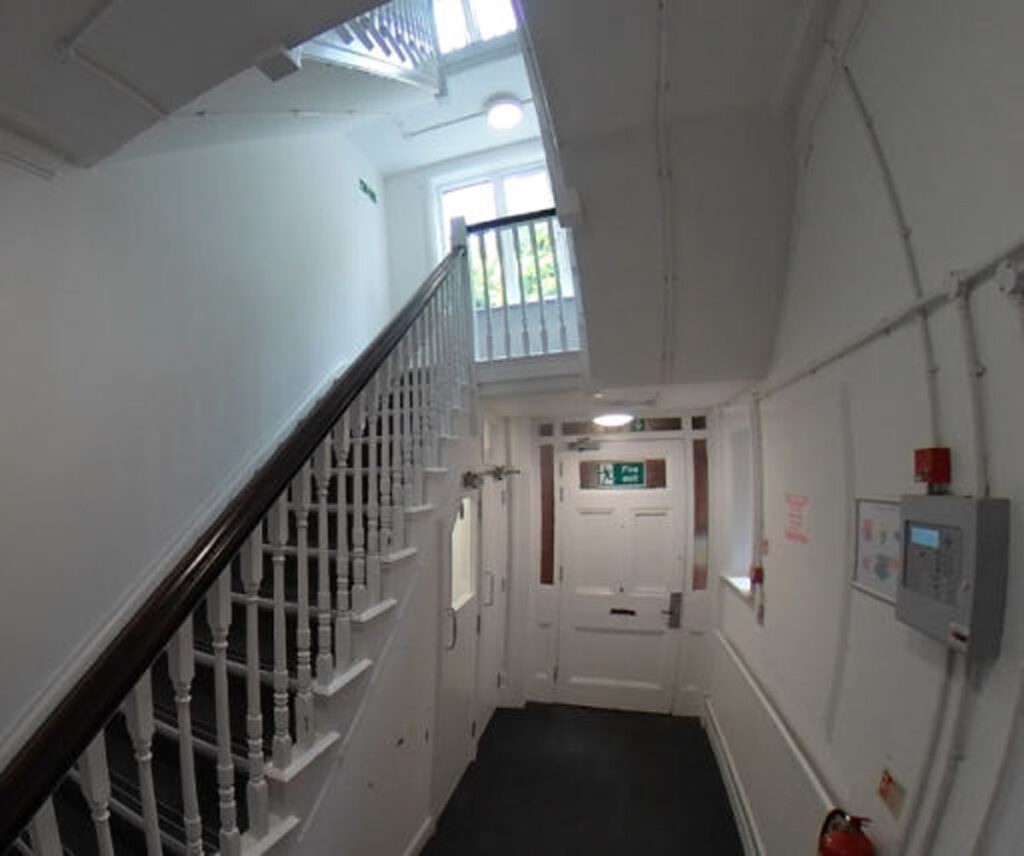
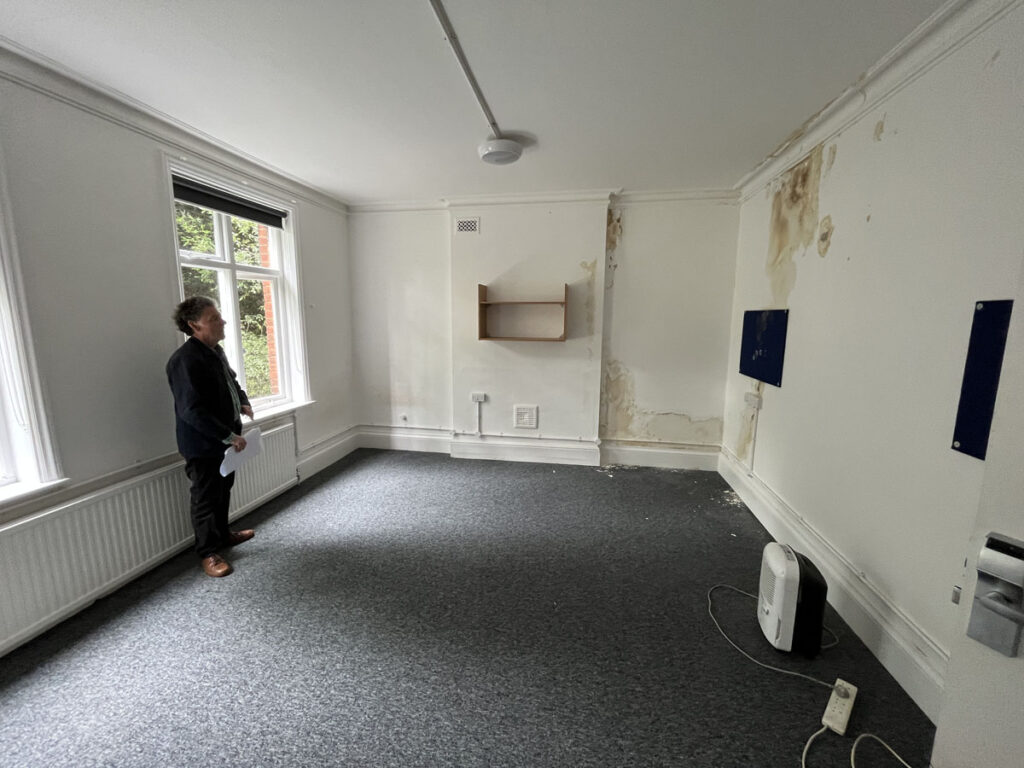
The facilities required by the school have been arranged to make best use of the space available and to avoid undue changes to the Listed Building and other heritage assets, as summarised below.
The demolition of structural elements has been avoided as far as possible.
The proposal also seeks to make heritage improvements to counter the required alterations to the Listed Building.
Focus has been given to minimising alterations within the principal 1840s college building, which is the part of the Listed Building with the greatest heritage significance.
Nibs to demolished partitions have been retained in sensitive areas to aid in the appreciation of the building’s original plan form.
For a school of 630 pupils, excluding staff accommodation, WCs and Changing Rooms
Current Room Example
Current Entrance Lobby & Admin Office
Current Mezzanine
Current Auditorium
Current Accommodation
PUBLIC TRANSPORT
SCHOOL BUSES
VEHICULAR ACCESS
ACTIVE TRAVEL
PUBLIC TRANSPORT
We are committed to:
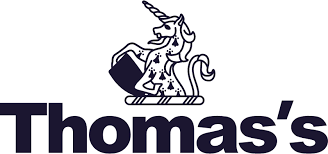
Thomas’s London Day Schools
Thomas’s London Day Schools are a family-run group of co-educational independent schools in West London for children between the ages of two and sixteen.
Thomas’s ethos of forward thinking and outward-looking education, based on core values of kindness and pastoral care, is of central importance to the design of the school site.
To find out more about Thomas’s London Day Schools, please visit our website on: www.thomas-s.co.uk/
Dear Neighbour,
I would like to take this opportunity to update you on the refurbishment project to facilitate the opening of our new senior school, Thomas’s College, at the Richmond Hill Campus.
All the required and necessary surveys, as well as the soft strip, of the site’s non-listed buildings have been completed.
Meanwhile, we have an approved listed building consent to enable us to start the refurbishment works to make the listed main buildings ready to welcome pupils in September 2025.
Thomas’s has been through a detailed and meticulous tender process to find a heritage contractor to undertake these works. We have, therefore, appointed Quinn, who have worked on several high-level heritage projects such as the refurbishment of the All Souls,
Langham Place, and the Victoria and Albert Museum.
Quinn have begun the two-week process of setting up the site in preparation for the refurbishment works to get underway.
Works on site will be conducted on weekdays between 8 am to 6 pm. We do not currently anticipate for works to take place on Saturday mornings (8am to 1 pm). However, we shall contact you (well in advance) if this changes.
Further to this, we will issue regular monthly newsletter updates regarding the project’s progress. These updates will also be uploaded to our project website:
thomas-s-college.co.uk.
Thank you very much for your cooperation and understanding, and please do not hesitate to reach out to us via email, phone, or by post (see below for more details) if you have any questions or queries.
Best wishes,
Matt Nicholl, Chief Operating Officer
You can contact us on:
Dear Neighbour,
As we work towards the opening of Thomas’s College in September 2025, we would like to notify you that we have begun to undertake necessary preparatory works.
These works include a “soft strip” of the internals of the building and associated surveys/works (All of which do not require planning permission) and will involve the delivery and collection of skips. This will all be carefully managed by our contractor and will take place Monday to Friday between 8am and 5pm.
We have outlined a short timeline of the expected works below.
Soft Strip and Associated Works:
Please do not hesitate to contact us if you have any questions or queries.
Yours sincerely,
The Thomas’s College Team
You can contact us on:
We appreciate you taking the time to visit our project website and would be grateful if you could share your comments below.